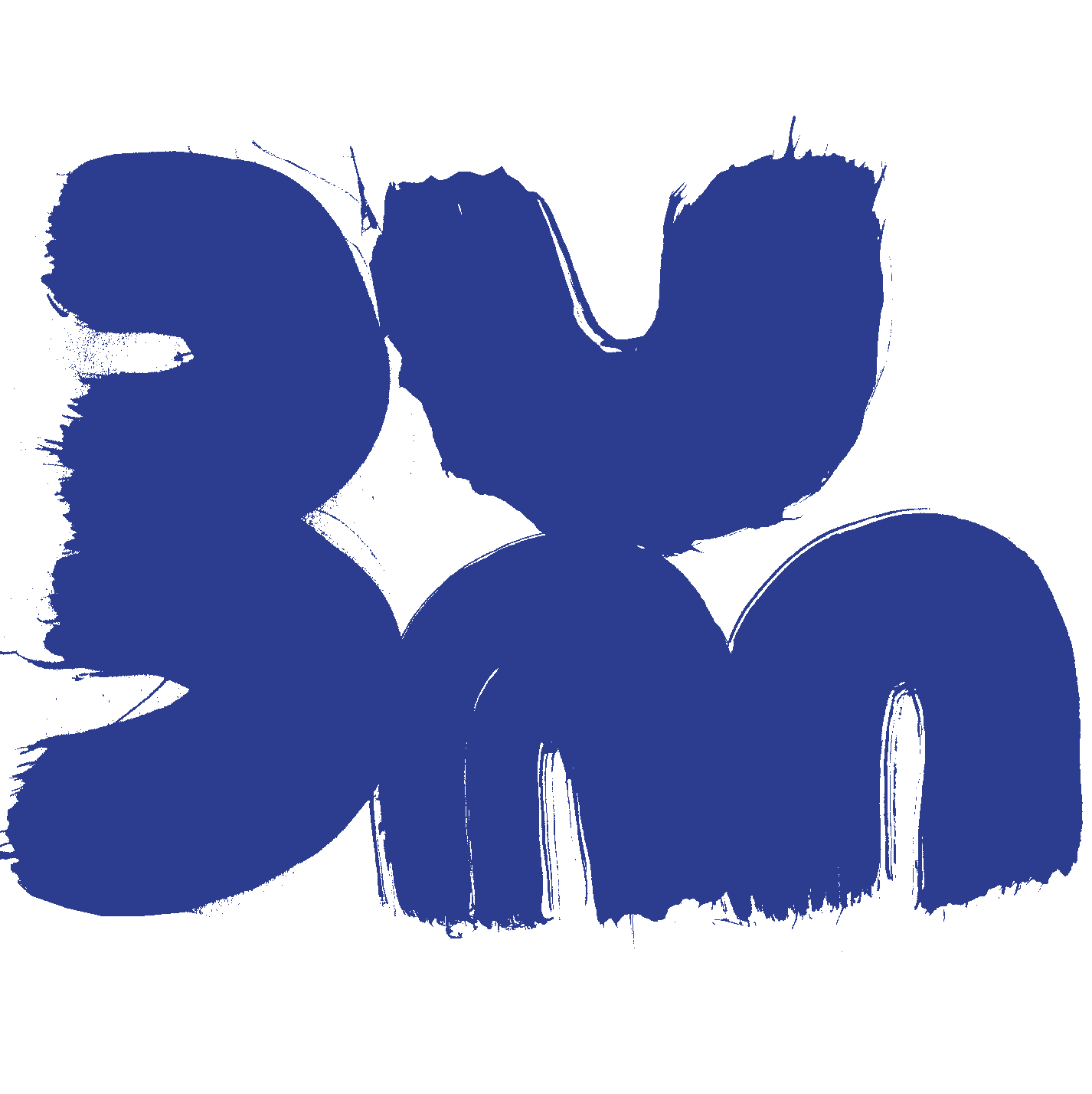This is a brief portfolio of selected work by Lee Marable. For further information on design and architecture work, please visit: www.regularcelery.fi
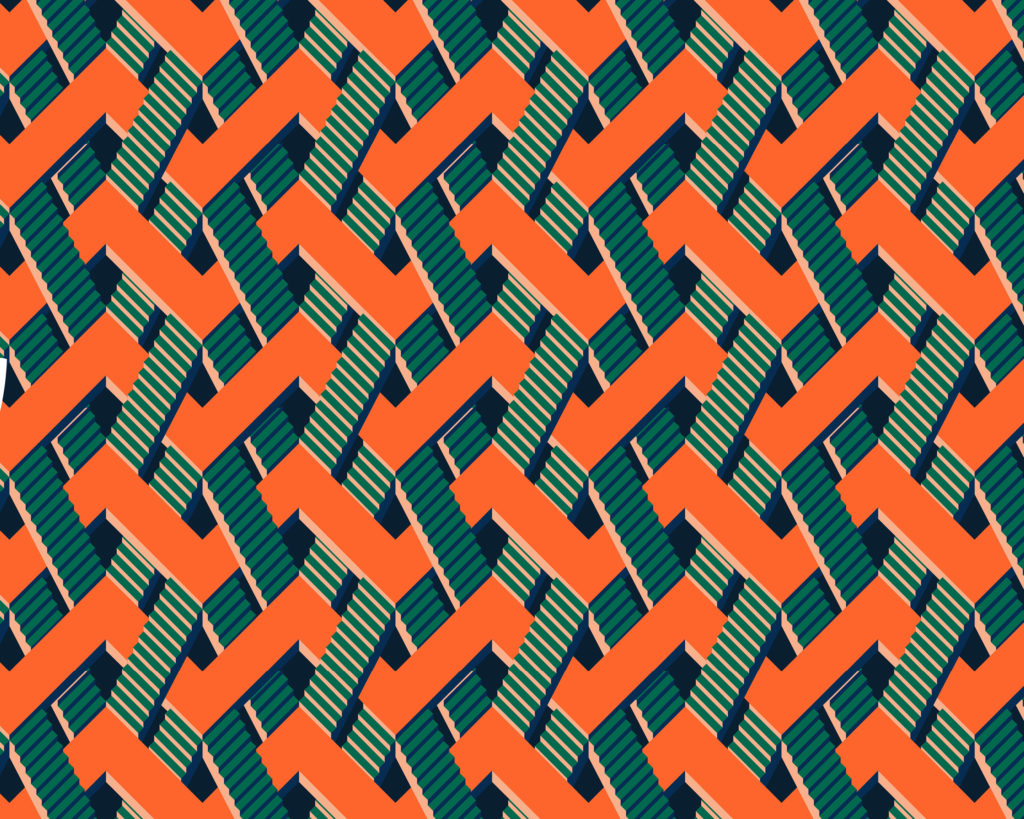
Axonometric Wallpapers
Project consisting of four wallpaper designs to be digitally printed. The wallpaper designs are based on interlocking architectural elements drawn in axonometric. The project continues my longstanding interest in repetition and pattern. In this project I wanted explore colour and work at a larger scale than previous pattern designs.
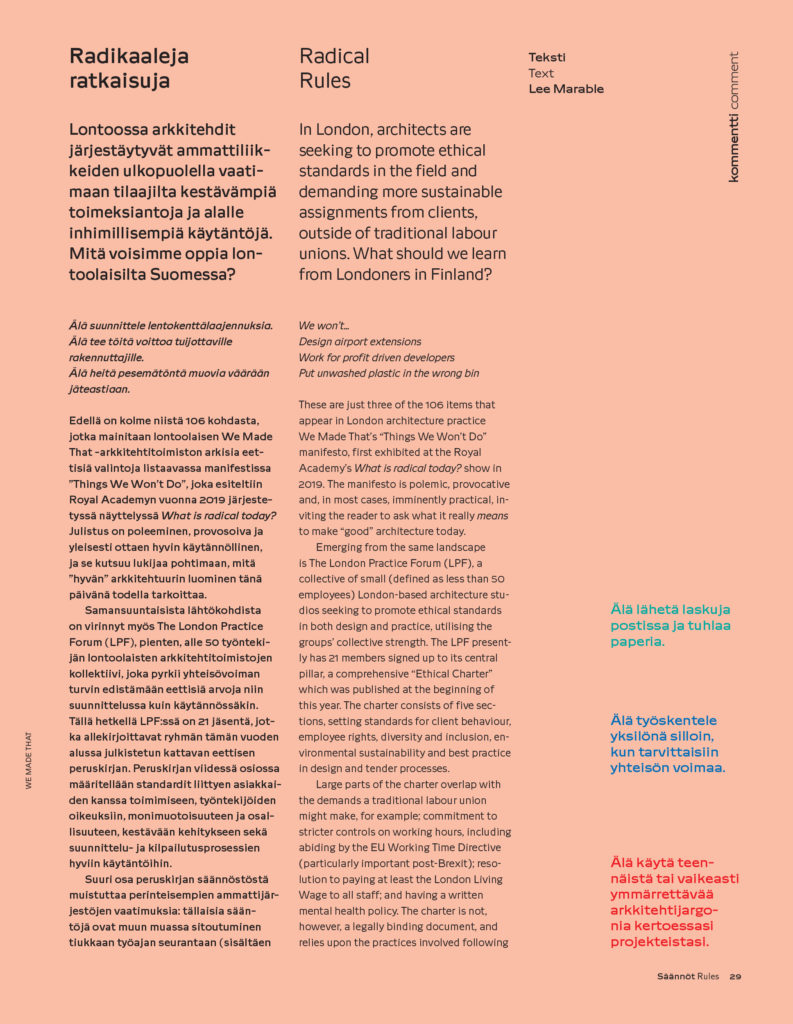
Radical Rules
Article published in ARK / 02 2020 “Rules” Discussing ethical architectural practice, in particular the work of the London Practice Forum, the practice “We Made That” and their manifesto of “Things We Won’t Do” and how these ideas may be applied in a Finnish Context.
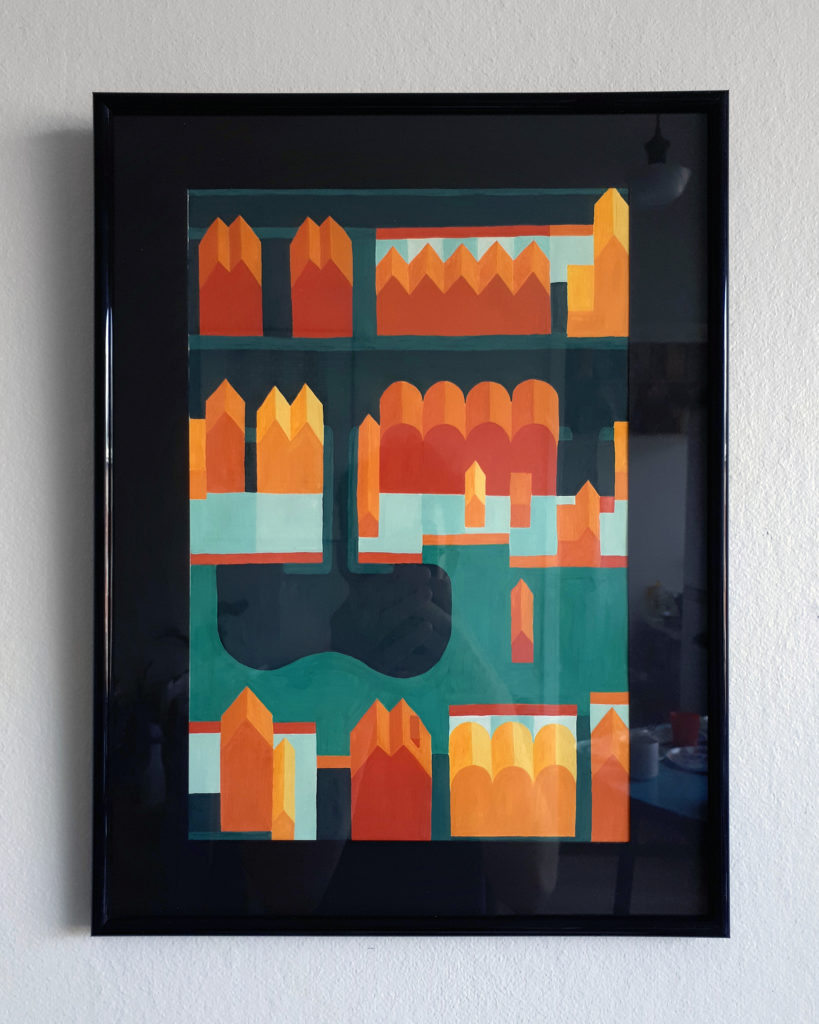
Endless Suburbia
Gouache on 240gsm Bristol Paper. The artwork critiques the typology of suburban housing in the form of a repeatable pattern. The artwork can be tiled infinitely to make an “Endless Suburbia”. The design is also being considered for production as a textile pattern.
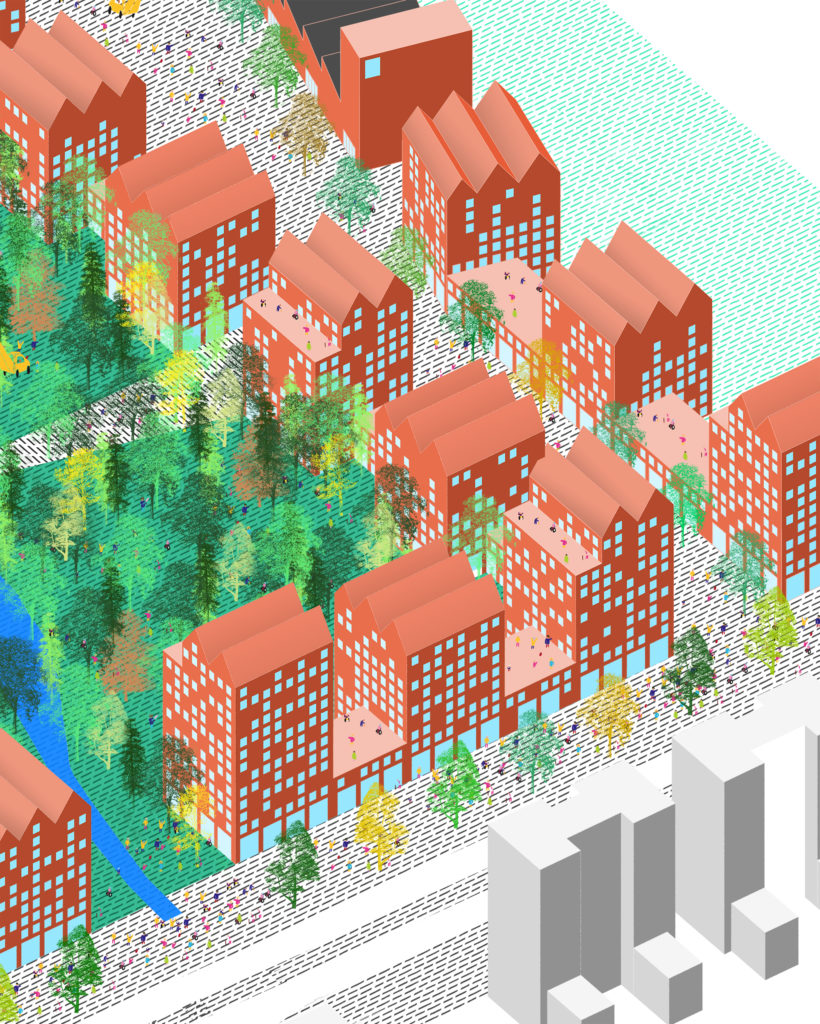
Urban Design
I regularly enter open architecture and urban design compeitions in Finland and Internationally. I generally lead a design team including a town centre specialist, a chartered environmentalist and a landscape architect. Much of my work is focused on mixed-use urbanism including the reintroduction of industry to city centre locations.
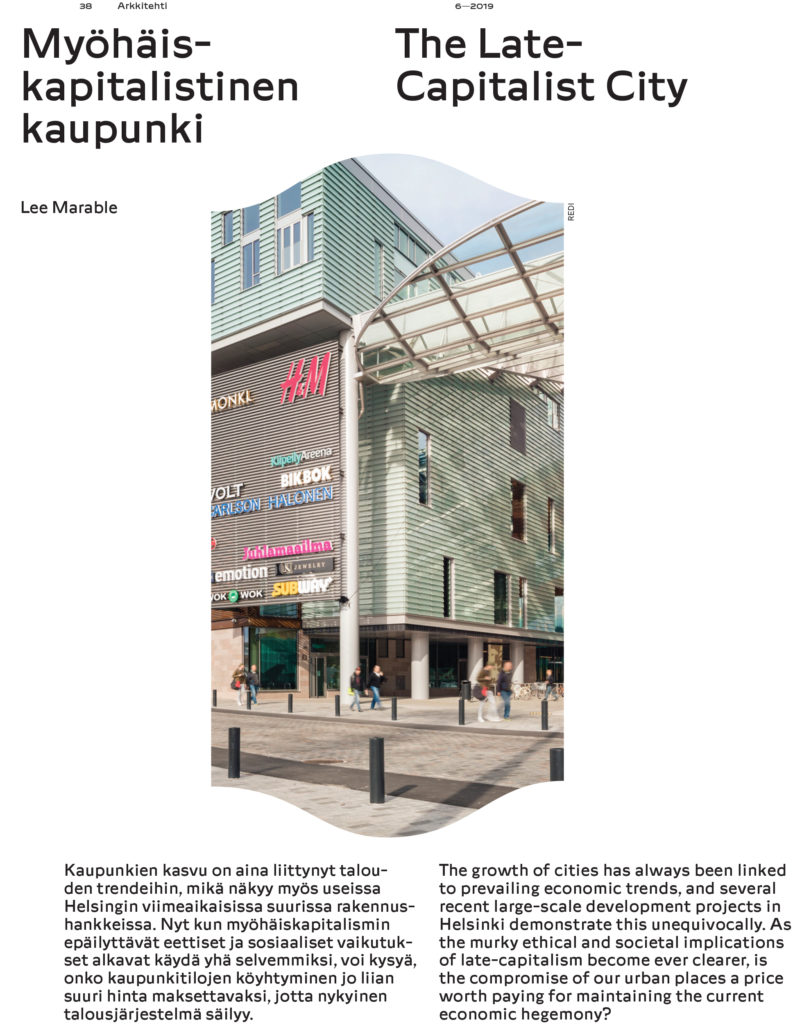
The Late-Capitalist City
Article published in ARK / 06 2019 “Economy” analysing the urban design of Kalasatama, and particularly the procurement of REDI and its impact on the resultant public realm.
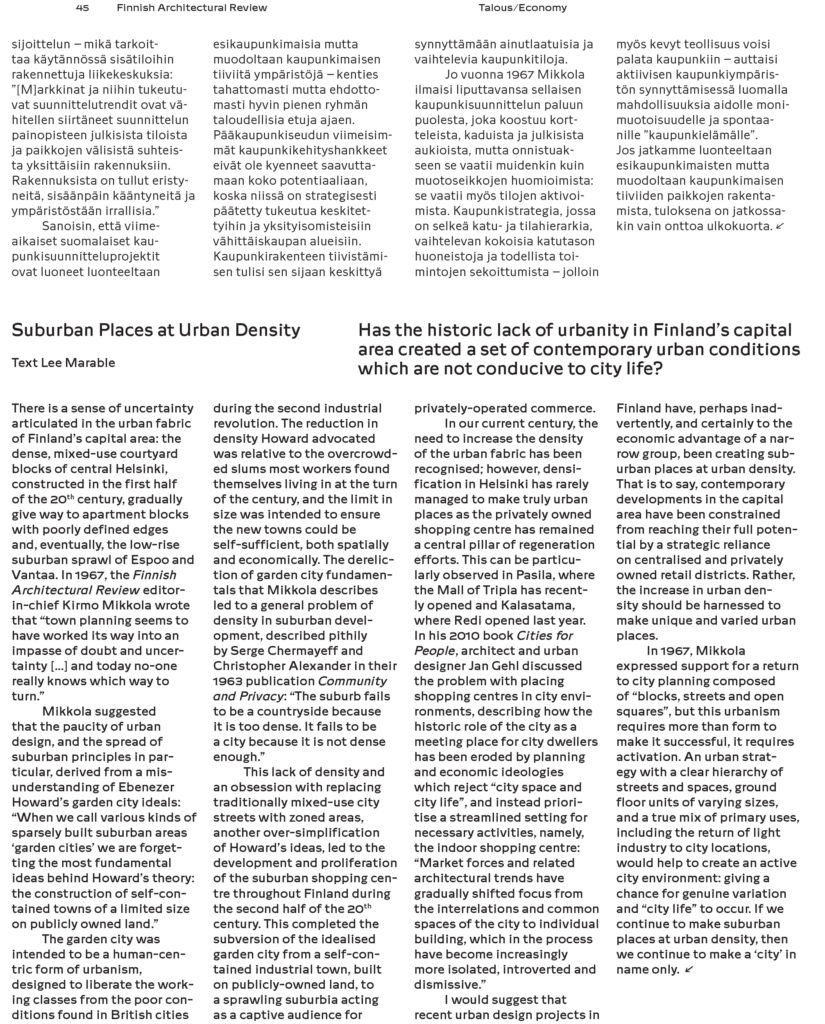
Suburban Places at Urban Density
Article published in ARK / 06 2019 “Economy”. Critique of Finnish urban design and the continued construction of the shopping mall typology in central city locations.
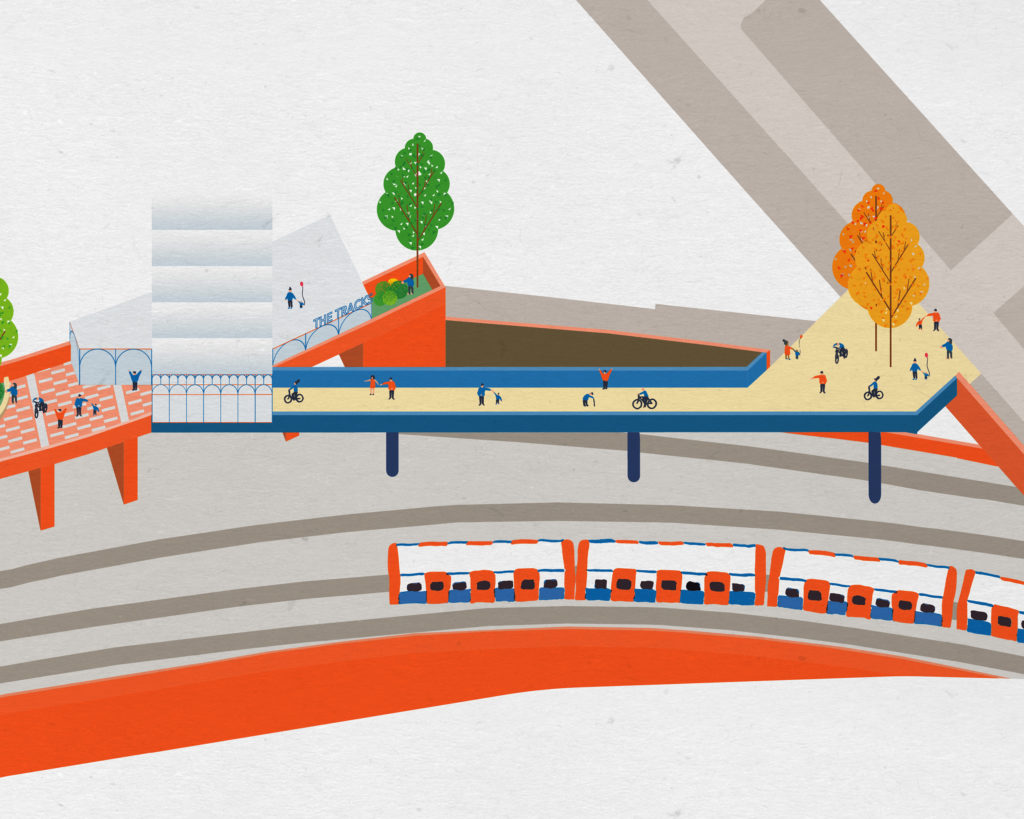
The Hammersmith Isles
Competition Entry to the Hammersmith Highline Ideas Competition. I worked closely with a town centre specialist to create this proposal, which sought to tie three disused sections of railway together to form a linear public space. Different elements of a circular economy based on food production were proposed on each ‘island’.
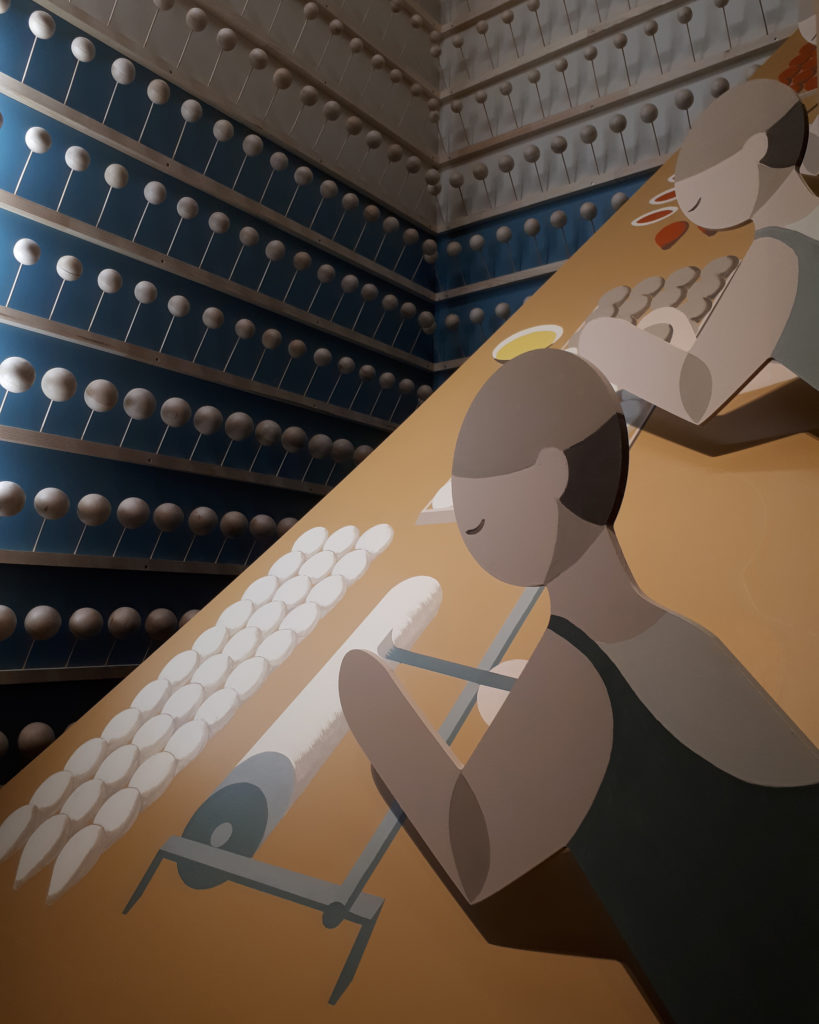
Secret Universe – Employed by Company
I worked as a design assistant for Aamu Song and Johan Olin on the design, production and installation of ‘Secret Universe’, Design Museum Helsinki, 2019. I assisted Company on the latter stages of the design and worked closely with the artists to produce the final exhibition.
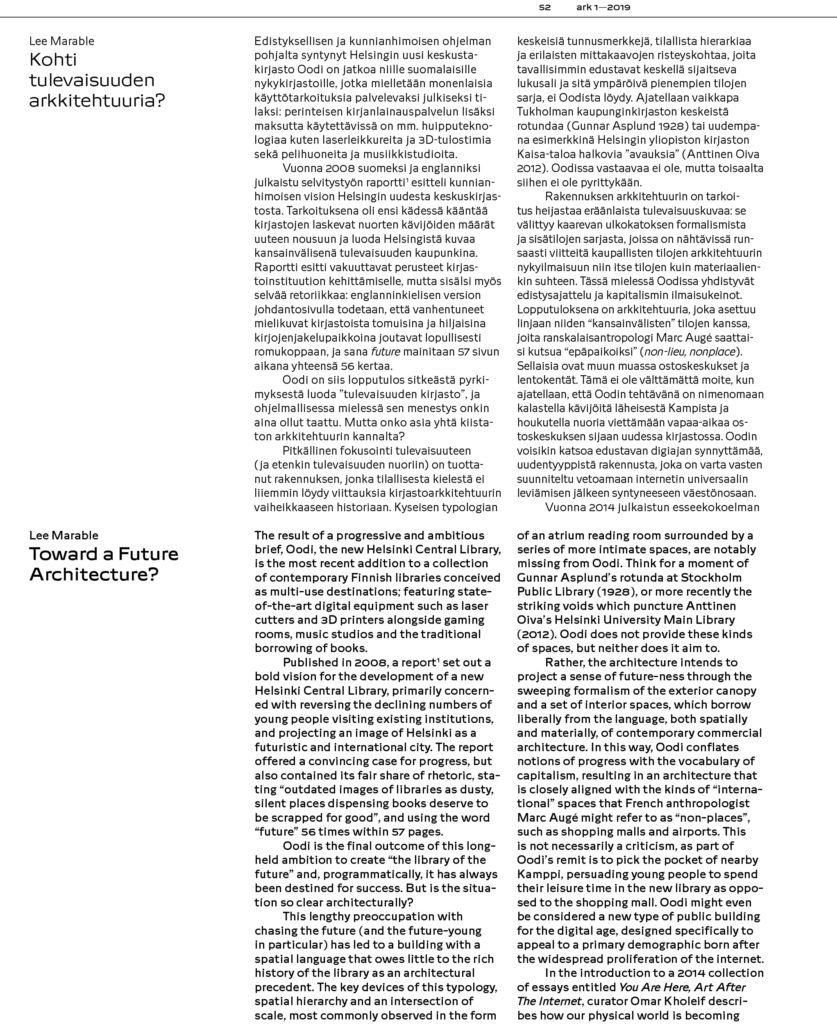
Toward a Future Architecture
Article published in ARK / 01 2019 “Urbanity”. Critical commentary on Oodi: The New Helsinki Central Library.
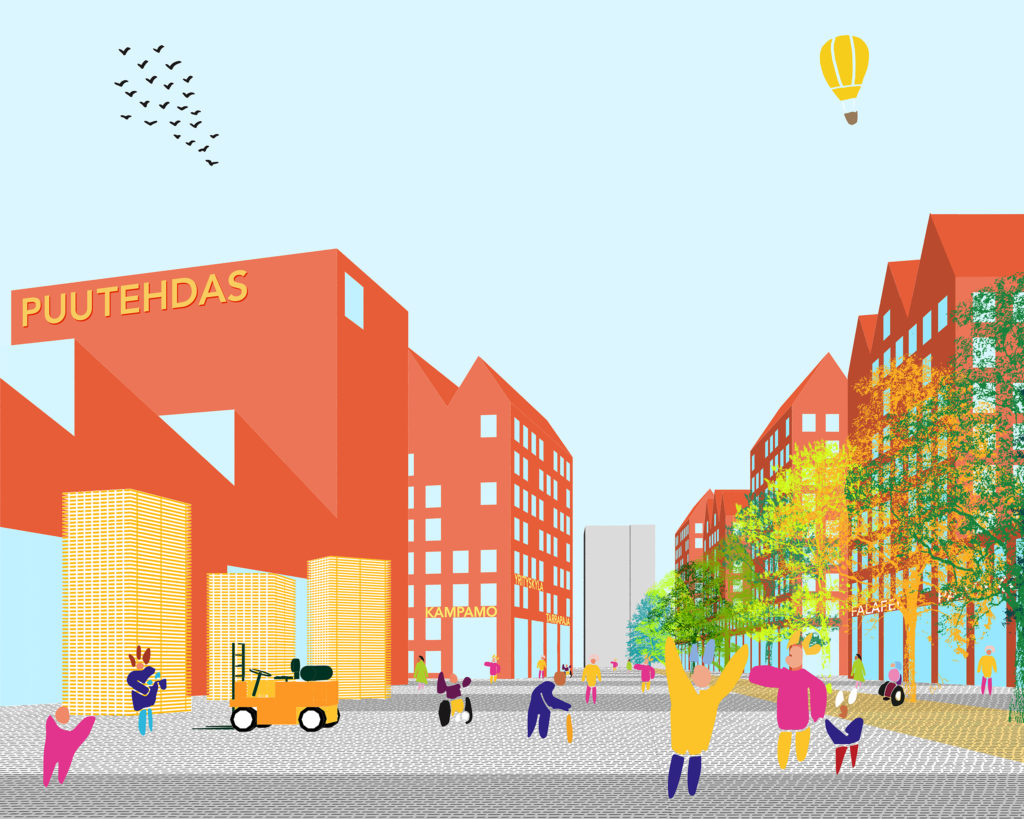
Tree of Life!
Prize-winning entry to the Vantaa Asuntoreformi Competition 2018. A ‘Super-Courtyard’ typology of mixed use housing, live/work and commercial units enclosed a large urban forest was proposed. A flexible housing plan with fixed locations for WCs and kitchens, allowed for adaptation using CLT panels made from timber thinned from the forest.
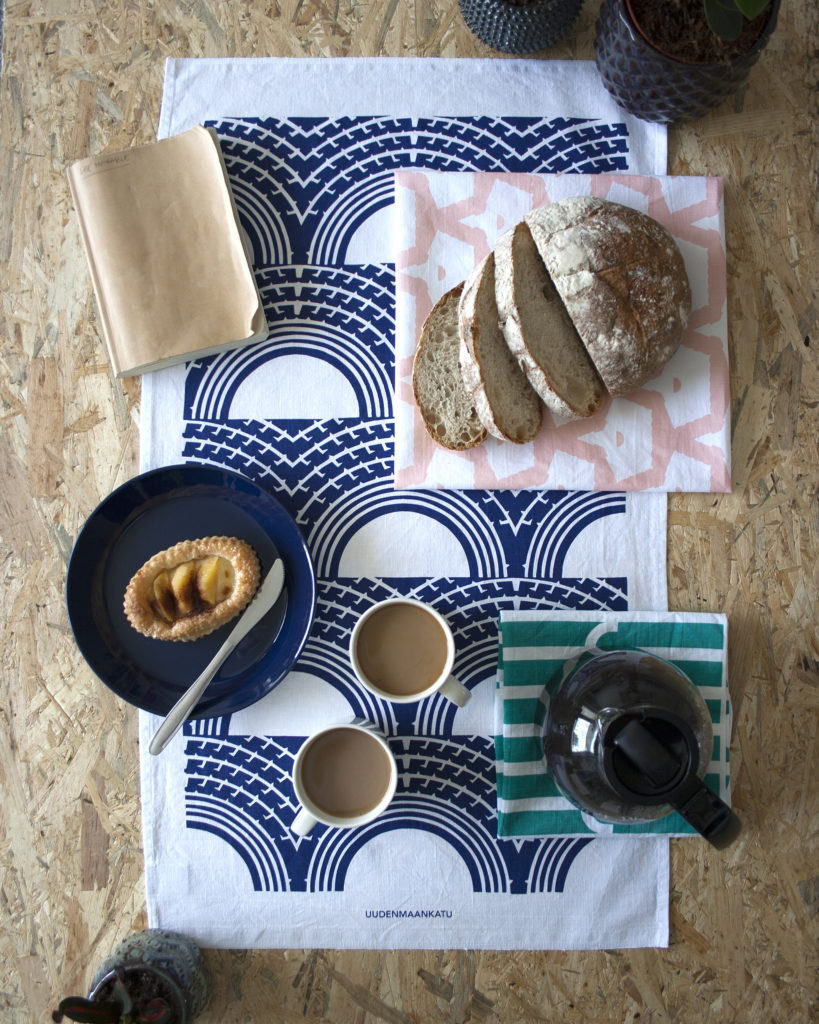
“Found in Helsinki” Textiles
I designed and manufactured a range of screen-printed textiles, with patterns influenced by architectural ornament observed in Helsinki. The collection consisted of Kitchen Towels, Cushion Covers and Tote Bags. Each print was named after the street containing the ornament which inspried the design. The collection is presently available at the Museum of Finnish Architecture.
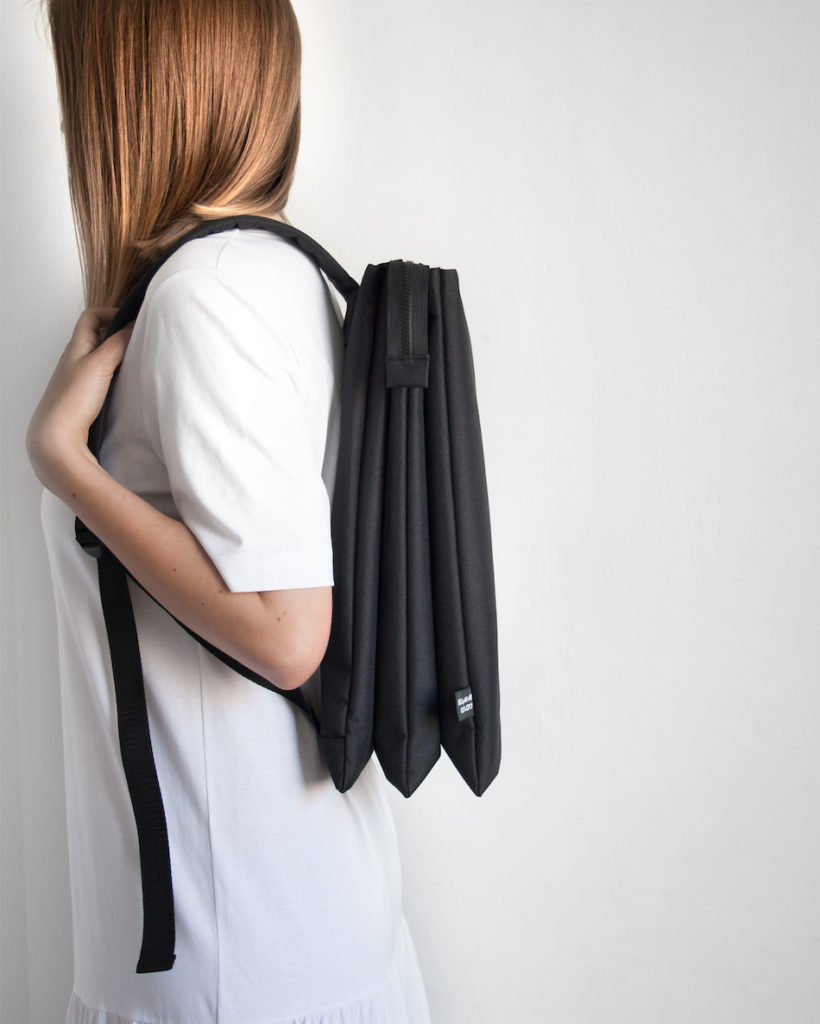
Backpack Collection
I designed and manufactured a range of waterproof backpacks. The backpacks were aimed at working people, large enough for a laptop, but small enough to fit on the metro. The backpacks also intended to make efficient use of material and contain a useful and interesting range of storage spaces.
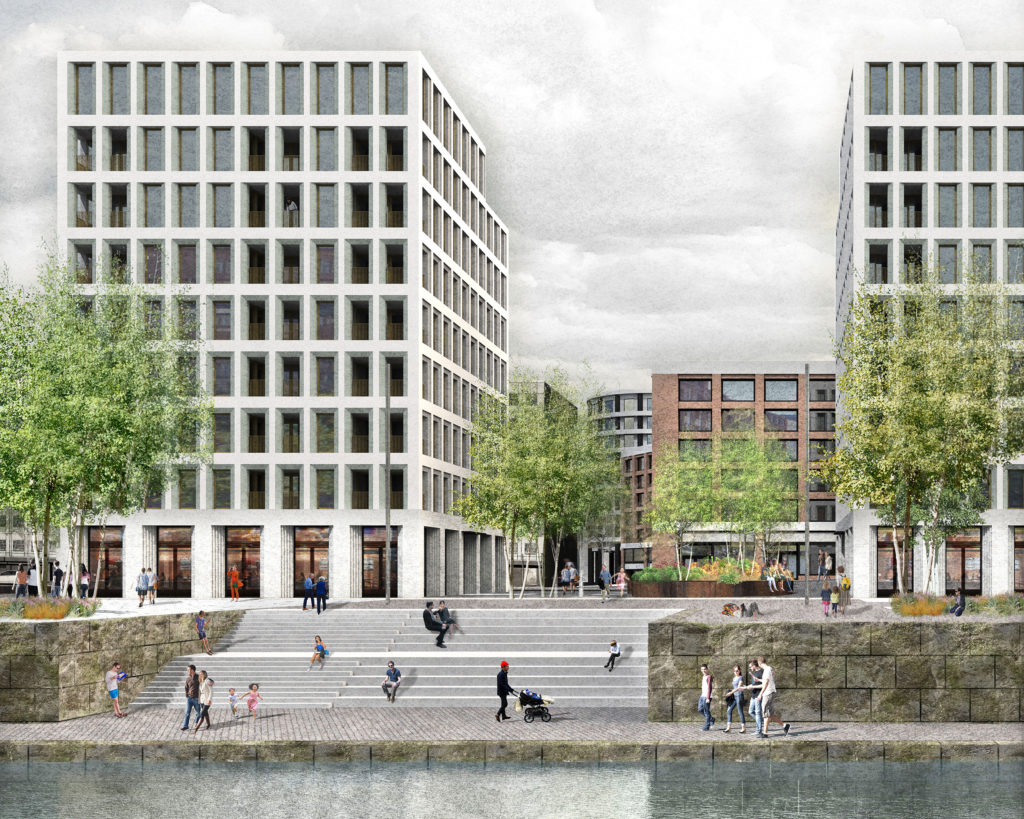
Pajakorttelit
Entry to Hakaniemenranta Urban Plan Competition. I led a team including another architect, a landscape architect and a chartered environmentalist. The design proposed a mixed-use strategy with a clear hierarchy of streets and spaces. We wanted to maintain a strong sense of place by learning from Hakaniemi’s existing harbourside.
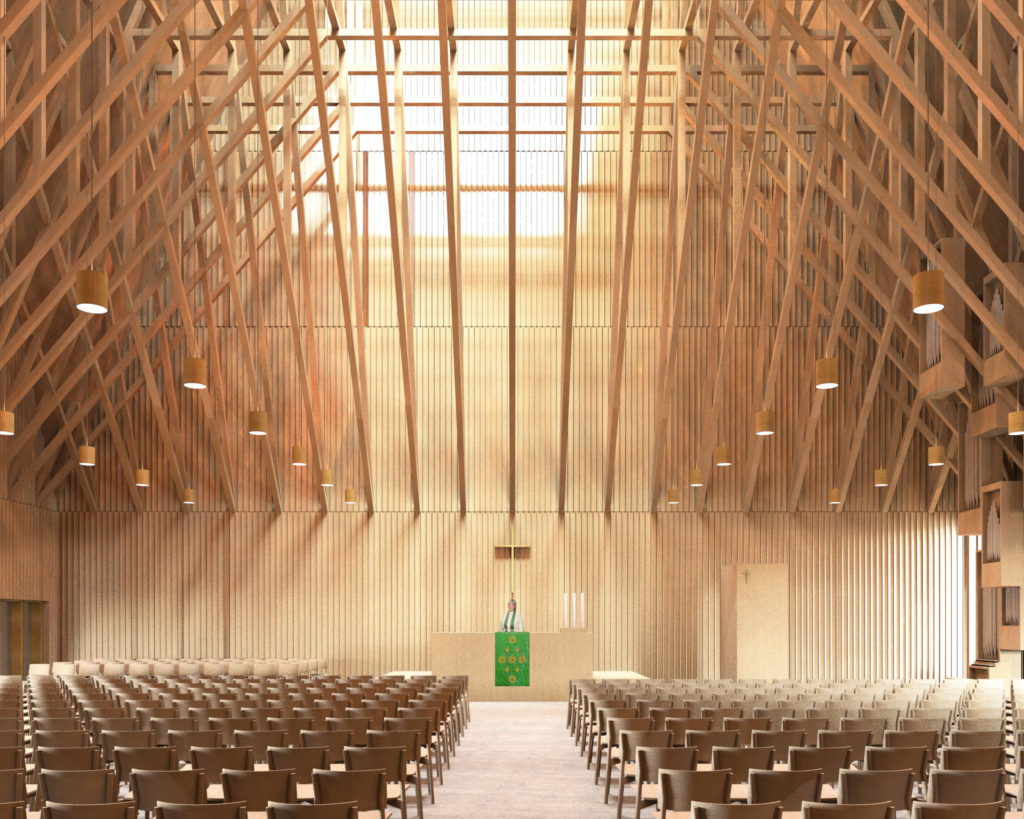
Muistojen Polku
Entry to Ylivieska Church Competition. The proposal reinterpreted the material and structural language of the former church, aswell as the spatial hierarchy of traditional church design. Two volumes enclose public and private external spaces on an axial route to the remains of the former church and cemetery.
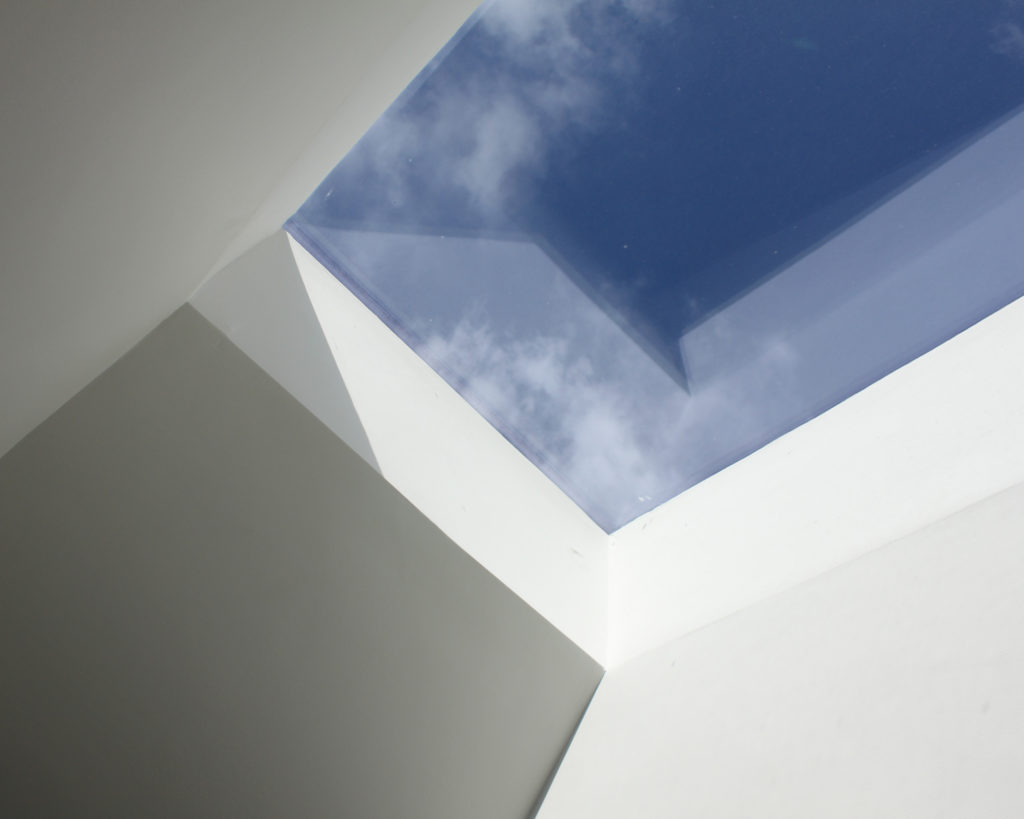
Beckford Primary School – Employed by Adams & Sutherland Architects
I was project architect for the renovation and extension of this Grade II Listed Victorian Primary School in North London. I was responsible for the project through the entire RIBA plan of work, including all planning, building control and tender submissions. I also acted as contract administrator, visiting site regularly throughout construction.
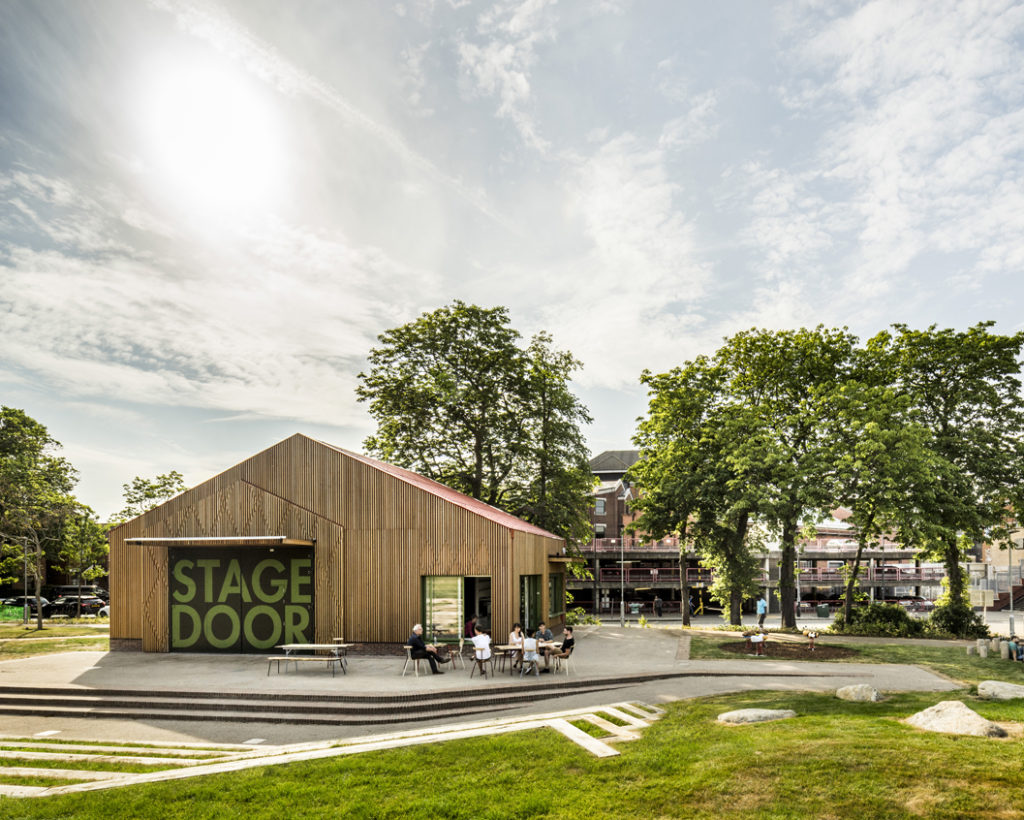
Lowlands Rec – Employed by Adams & Sutherland
I assisted with the detail design of this community theatre and park in Harrow, London. The building contains a perfomance space and small cafe. The exterior is clad in untreated douglas fir, which was CNC routed to create a distinctive pattern. The interior uses a pallette of plywood to create a durable performance space.
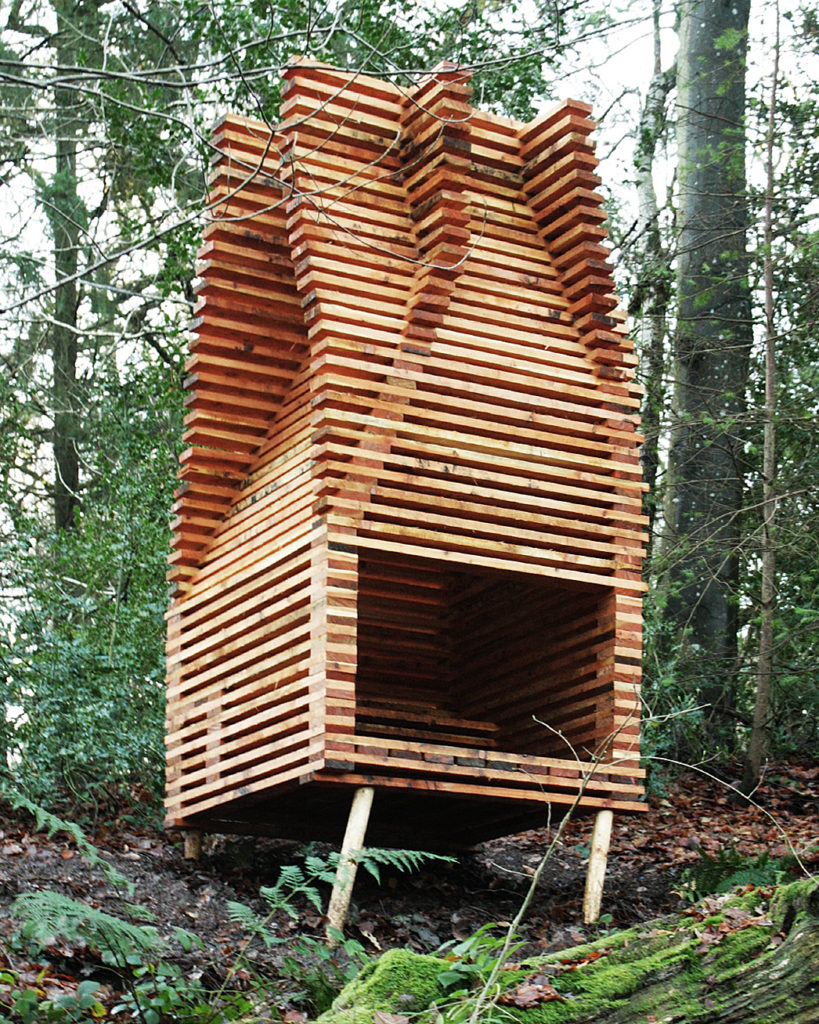
Coed Cymru Pavillion
I designed and constructed this temporary pavilion in a forest in North Wales. The pavilion was made from 180 identical planks, made from thinned timber harvested from the forest. The sloping sides of the pavilion represented the four different forest types which were growing in the forest, ranging from native species to saplings, recently planted as a result of clear felling.
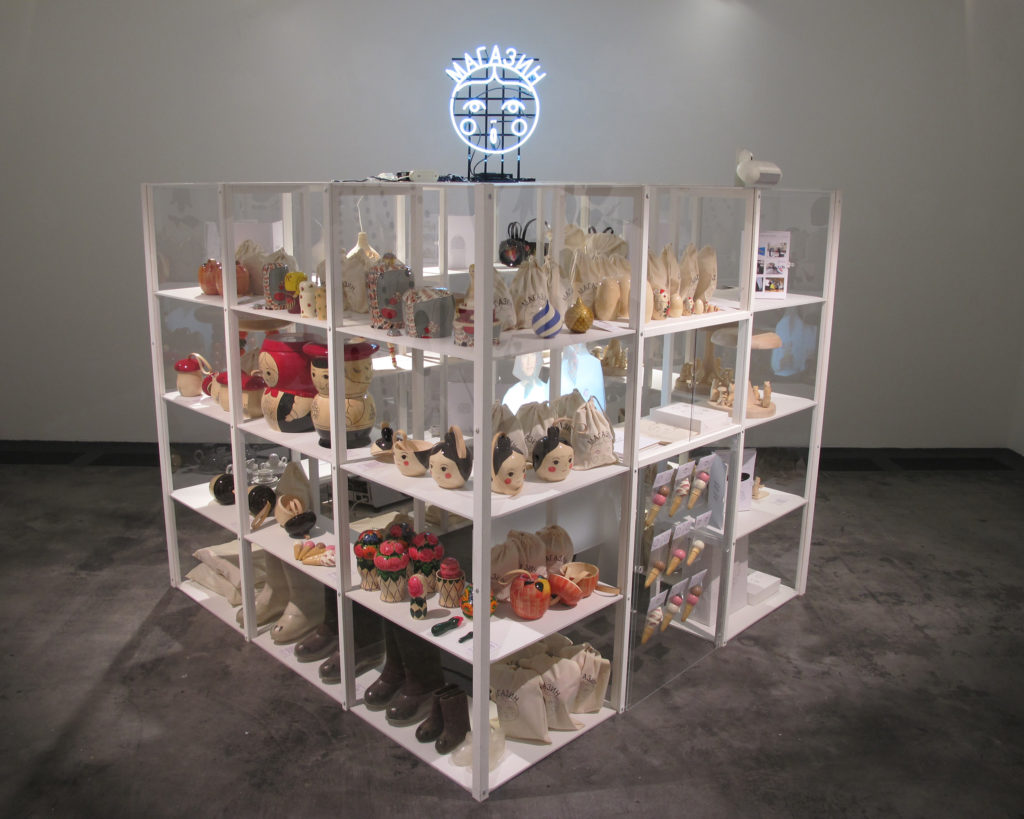
Secrets of Russia – Employed by Company
I worked as a design assistant for Aamu Song and Johan Olin on the design, production and installation of ‘Secrets of Russia’, Kiasma Museum of Modern Art Helsinki, 2012. I assisted Company on the latter stages of the design and worked closely with the artists to produce the final exhibition.
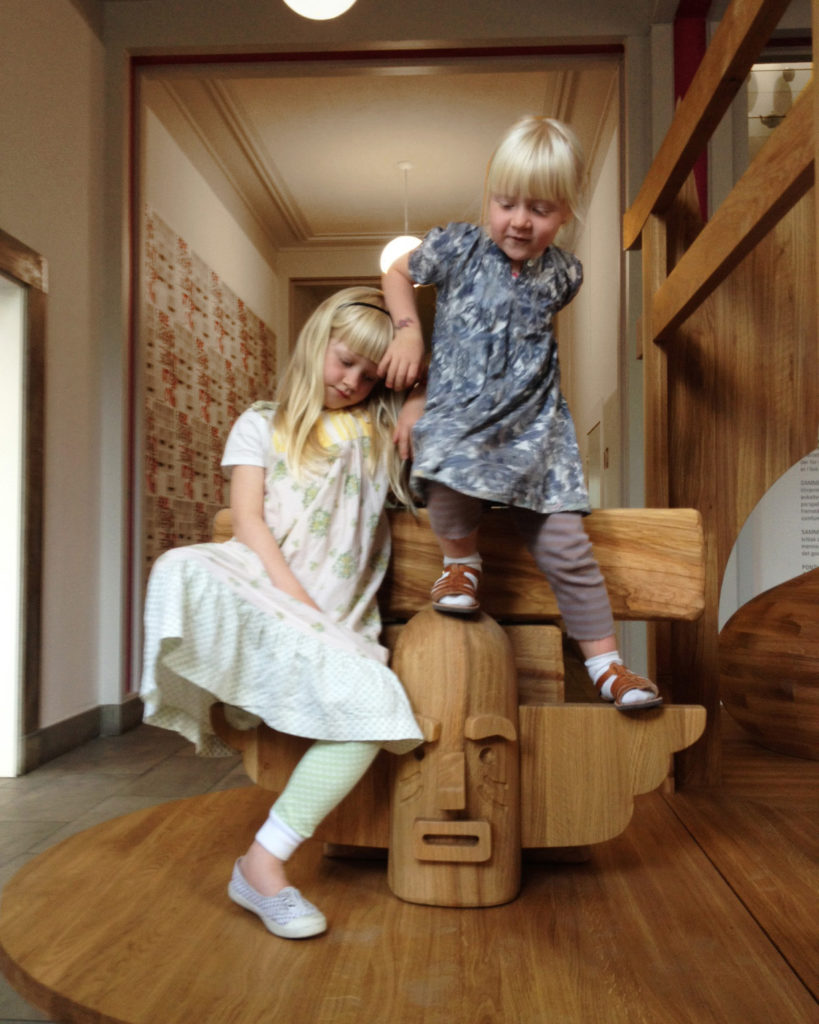
Sammen / Together – Employed by Company
I was credited as co-designer for this artwork which forms part of the permanent collection at Trondheim Kunstmuseum, Norway. The artwork is a ‘Multi-Cultural Foyer Furniture’ and is made from solid oak. I worked closely with Aamu and Johan to create the artwork which was on display in the museum for 5 years from 2012 – 2017.
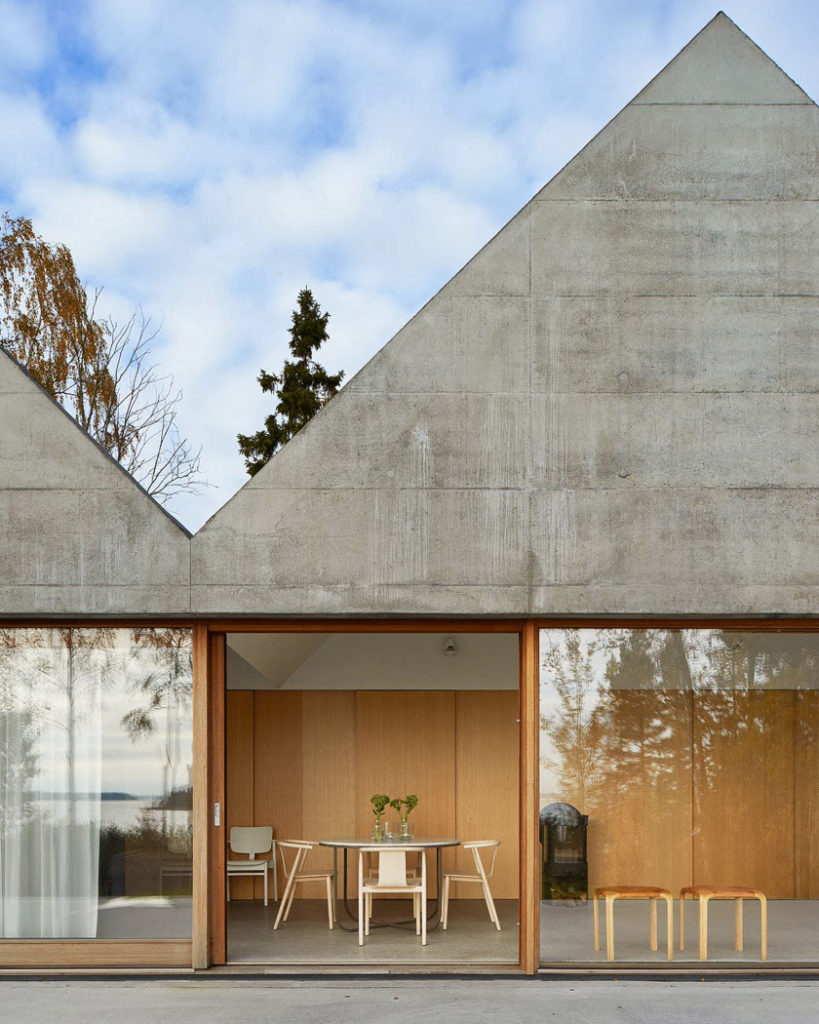
Summerhouse Lägno – Tham & Videgard
I assisted with the detail design of this summerhouse in the Stockholm archipelago. I worked on the construction package including internal elevations of both the sauna and the main house, and was responsible for modelling alternative drainage designs. The house subsequently won several awards, including WAN House of the Year in 2013.
